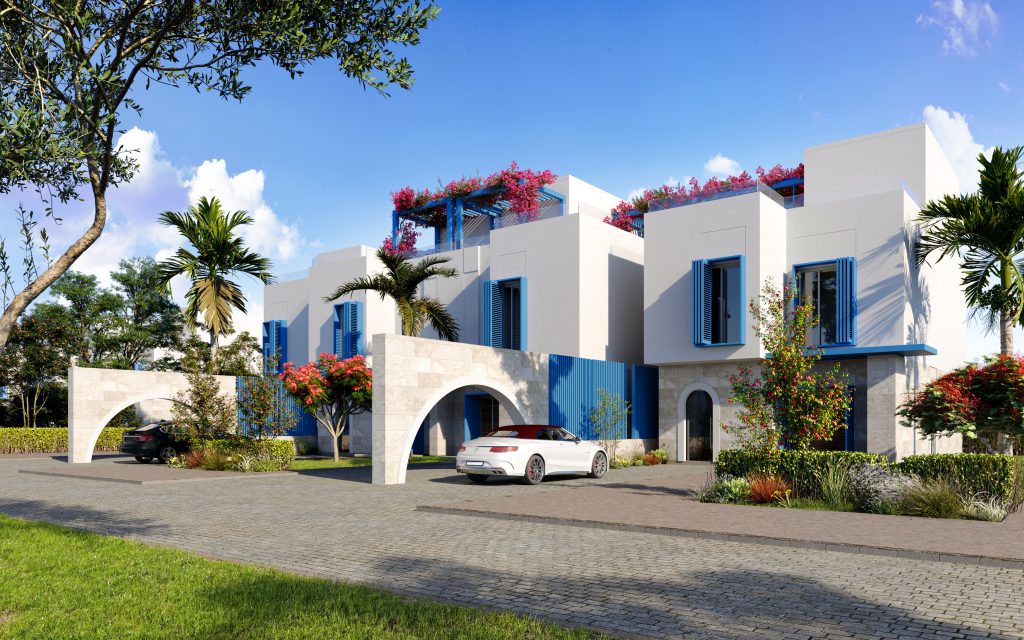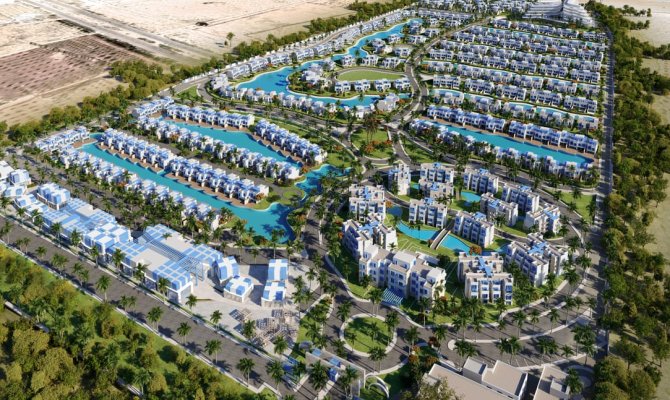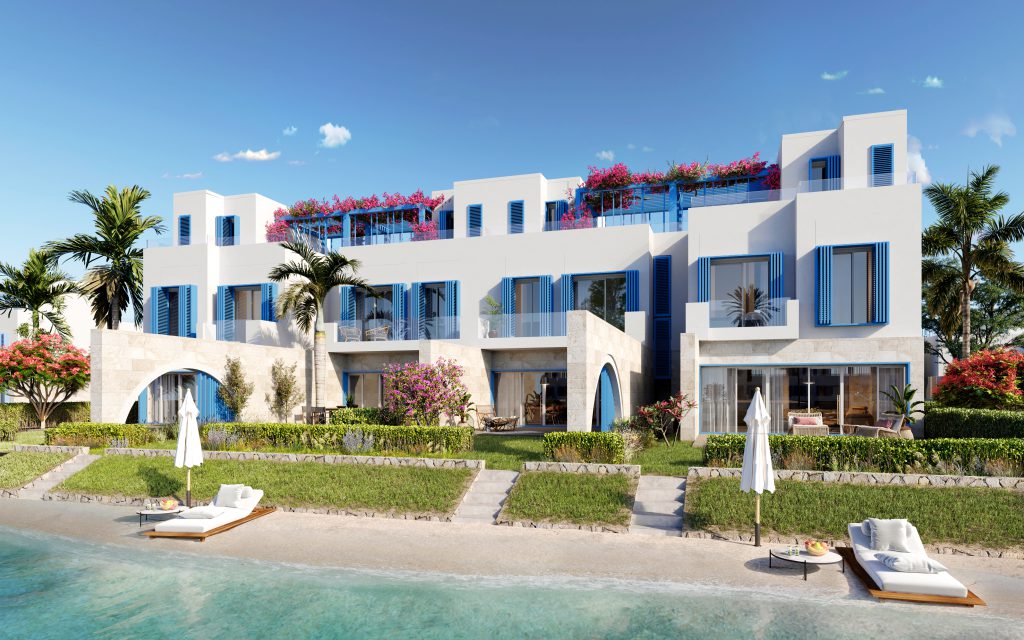Naia Bay
Project Location
Client Timeline
Project Status
From vision to execution, we make it happen.
Inspired by the Grecian dream, Naia Bay is located between El-Dabaa and Marsa Matrouh, stretching across Ras Al Hekma Bay, one of Egypt’s most exclusive summer destinations.
Covering 470,000 sqm, the resort is planned as a luxurious coastal sanctbuary that combines elegance, functionality, and modern infrastructure.
Key Features:
UGCE Role:
Implementation Plan & Workflow
1. Design Development
2. Technical Coordination
3. Construction Supervision
The Result
We delivered comprehensive structural, MEP, and infrastructure designs for Naia Bay and continue to provide full construction supervision, ensuring this landmark coastal resort is executed with precision, quality, and distinction.




