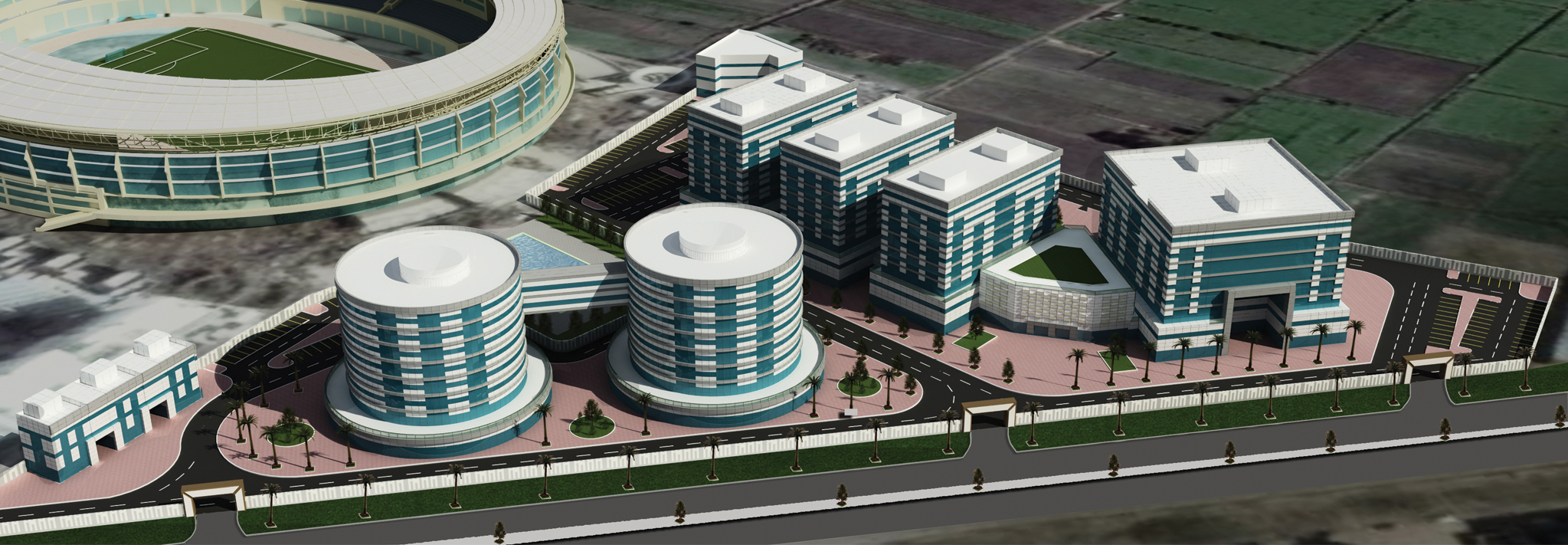
Damanhour University New Campus
UGCE was awarded to design the master plan of the New Campus of Damanhour University. The new campus of Damanhour University is planned to be constructed adjacent to the new stadium as an extension for the existing Aba’deya campus. Technically, the project comprises six educational buildings; each building consists of 9 floors that guarantee certain faculties such as medical, physical therapy, computer science and physical education faculties. Moreover, the New Campus involves a 9 storey institutional hospital, a Postgraduate studies and Research Centerand and a one storey conference centre. Last but not least, the project includes 3 storey Service and administrative buildings in addition to the overall infrastructural works covering an area of 130000 square metres.